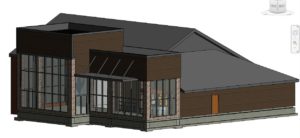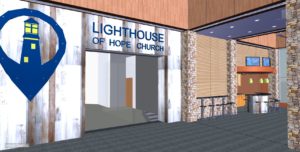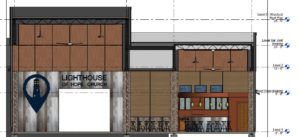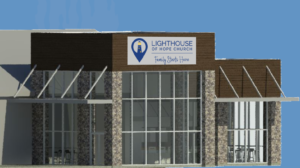Building Project
Learn More About Phase One
Step Two:
We are happy to report that we have selected an architect for the project following some pricing shock with another company. When the membership approved the building addition, we expected fees from an architect to fall around 10% which is in the normal range. When we sent the bid out, the fee we were quoted from our preferred architect was much larger than that and outside of our comfortable range for the project. We re-interviewed architects and have found one who we feel understands our project and our desires a little more in-depth than the last one. With that being said, they have submitted several 3D drawings and our next step is to review a full set of construction packets before sending out the work for bids. Our updated timeline is 4-6 months which will have us opening the doors for Easter. We anticipate breaking ground this fall. Here are a few drawings submitted for what it may look like though the interior design part may vary depending on materials and final placement of items.



Step One:
For the past year, a team of people has been working behind the scenes to come up with a scalable plan for the physical growth of our building. We are excited to show you the design concepts of the new lobby, cafe, restrooms, and nursery.

In order to move the process along, our bylaws required a meeting of church members for a motion for the project. During a special meeting held after the second service on April 8, 2018, a motion was made and carried unanimously to approve up to $500,000 for phase one. We will now work with our selected architect (EADS) to come up with final construction documents that will allow us to seek financing. You can download the full powerpoint presentation online at: https://goo.gl/fBZZb9